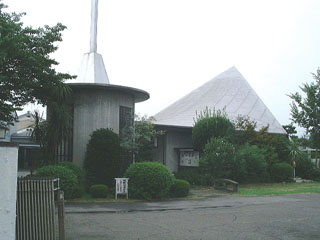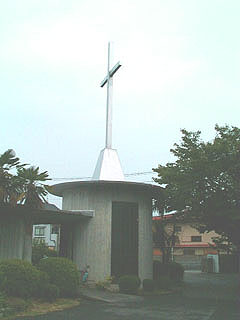|
Catholic Katsura Church - The creative world of George Nakashima -
The church is located in a quiet residential area near Hankyu Railway Katsura Station. The
gently curving roof and the cross placed opposite it are powerful and beautiful. This church,
which is more accurately described as a sculpture than a building, was designed by George Nakashima,
a known wood furniture designer. He also designed the interior lighting, furniture, and more.
 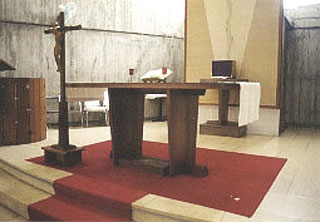
Completed in 1965, the building was designed by Nakashima, who was committed to the 1960s but
also lived in his own unique world that was not swayed by the times, and as such it transcends
time and still shines with freshness today.

From architect to woodworker
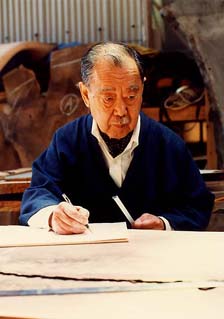
George NAKASIMA
George Nakashima was born in Spokane, Washington in 1905 to a samurai father who had come to
America as a journalist, and a mother who served as a court lady to the Empress of Emperor Meiji.
During his childhood in Seattle, Nakashima was familiar with the majestic nature and was
fascinated by the irresistible power of the natural world. This experience was the starting point
for everything Nakashima did. After studying forestry at the University of Washington for two
years, he switched to architecture, and after graduating, he transferred from the graduate
school of Harvard University to the Massachusetts Institute of Technology. After earning
a master's degree in Architecture, he worked in New York for several years on park planning
and other projects, but was not satisfied with that works, and after completing the project,
he set off on a trip around the world. From Europe, he headed to Japan, the homeland of his
ancestors, which is at the opposite end of the spiritual spectrum.
After arriving in Tokyo in 1934, Nakashima settled with his maternal relatives in Kamata,
and got a job at the Antonin Raymond Architectural Office through an introduction from a friend
of his father. At this time, Maekawa Kunio and Yoshimura Junzo were also in the Raymond's office.
Nakashima became particularly close with Yoshimura, and together they traveled together to Kyoto,
Nara, Ise and other places, where they gained a lot from ancient Japanese architecture and
deepened their knowledge of Japanese culture by reading classical Japanese literature together.
At Raymond's office, Nakashima was in charge of the design and furniture for St. Paul's
Catholic Church in Karuizawa (Karuizawa, Nagano Prefecture), leaving behind a work that was
simple and romantic, handcrafted by carpenters.
In 1937, he was assigned to the construction of Sri Aurobindo's ashram in Pondicherry, India,
which was being undertaken by Raymond's office. However, with the social situation looming over
the Second World War, Nakashima decided to return to the United States, and after spending six
months in Japan on the way, he headed for Seattle.
However, the architecture he saw in Seattle disappointed Nakashima. This experience made him
critical of the architect's profession, and he decided to pursue a career as a woodworker.
To Nakashima, who had encountered the spiritual world he had been searching for in Japan and
India, California architecture seemed nothing more than hollow fashion devoid of substance.
When World War II broke out, the internment of Japanese Americans began, and in 1942 the
Nakashima family was sent to a camp in Minidoka, Idaho. Amidst the harsh conditions, he happened
to meet a skilled Japanese carpenter and learned a variety of woodworking techniques.
With Antonin Raymond acting as a sponsor for Nakashima and his family, the family they were
able to move to New Hope, Pennsylvania on the East Coast in 1943, from which point he began to
fully engage in work as a woodworker. After traveling the world, Nakashima ended up in New Hope,
where he found his calling as a woodworker.
 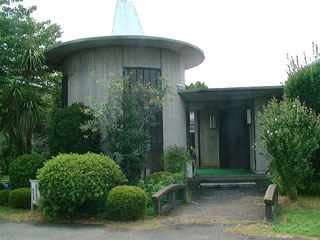

Returning home as a woodworker
Nakashima lived in Japan for five years before the war. He said of his experience, "The
delicate environment, the expressive language, the outstanding architecture and handicrafts,
the traditions, the human relationships - all of these things permeated my way of life."
However, Nakashima, who had begun his career as a woodworker in America, only visited Japan
after the war in 1964. It had been 24 years since his last visit. Nakashima was already
well-known in America, but in Japan, he had only been featured a few times in magazines such
as "International Architecture" and "New Architecture."
He agreed with the activities of the "Sanuki Minguren," a group of Takamatsu, Kagawa Pref.
craftsmen that had been formed the previous year, and joined the group. Minguren was a movement
to promote products that made use of artisanal skills from Takamatsu, and included craftsmen
in woodworking, stonemasonry, roofing, and lacquering.
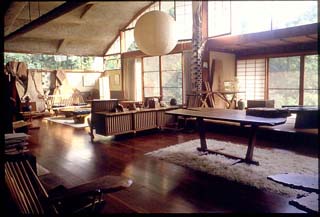
newhope
Nakashima was critical of the American design world and was outside of its sphere, but he
encountered the excellent handicraft techniques he was looking for and the craftsmen who
supported them in a provincial city in Japan. This seemed to please Nakashima so much that he
built the Minguren Museum in New Hope and also produced a series of works bearing the name
"Mingle." This led to the start of production of the Nakashima Chair at Sakura Factory in
Takamatsu, and in 1968 the first major exhibition in Japan was held, once again firmly linking
Nakashima with Japan as a woodworker.

Katsura Church and Nakashima
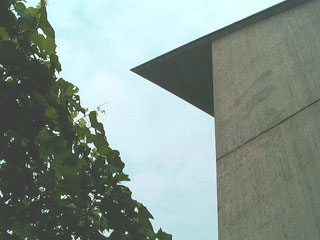 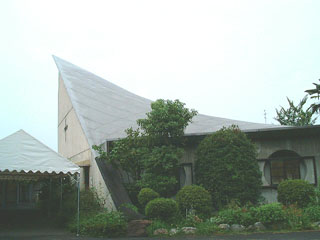
The construction of Katsura Church's chapel coincides with Nakashima's first visit to Japan
after the war.
Father Henry Tibesar, who served as the parish priest of Katsura Church from 1958 to 1963,
and Nakashima met in Seattle and shared the unfortunate history of internment.Father Tibesar
had served as the parish priest of the Japanese Catholic Church in Seattle since 1935, and
Nakashima returned to Seattle in 1940. The two were already close during their time in Seattle,
and around 1941 they established Nakashima's first furniture workshop together, called
"St. Joseph's Workshop," in the basement of the Maryknoll boys' club to which Father Tibesar
belonged. When the Nakashima family was transferred to an internment camp in Minidoka, Idaho
in 1942, Father Tibeser accompanied them to the camp along with other Japanese Americans in
Seattle, including Nakashima, and continued to support them.
After the war ended, Nakashima moved to New Hope, while Father Tibesar came to Japan to assist
with Japan's post-war reconstruction, and each of them went on to live their lives in the
post-war period.
Father Tibesar moved to Kyoto after his work in Tokyo, and was put in charge of Katsura Church
in 1958. When he took up his post, Katsura Church had a small parish and, apart from a mission
house, had no rectory or chapel. From that point on, it became the priest's lifelong wish to
build a chapel. While he was collecting donations, he also wanted the new church to be a special
piece of architecture, so he asked Nakashima, who had become famous in America at the time, to
design it. This was around 1960.
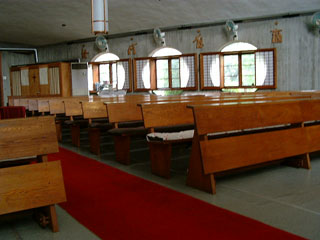 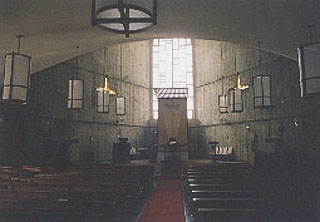
One of the purposes of Nakashima's visit to Japan in 1964 was to view the site and draw up a
design plan. The final design was compiled by Nakashima's eldest daughter, Mira, who was a
graduate student at Waseda University's Department of Architecture at the time, and her future
husband, Amagasu Tetsu, with Mira overseeing the project on site until its completion in 1965.
Nakashima has not said much about the church. This is because the encounter between Katsura
Church and Nakashima belongs not to him as a woodworker, but as a Japanese American and as
someone who values the Catholic spirit, and it shows his attitude of approaching the project
as an anonymous minister, like the Japanese craftsmen whose delicate works he admired, or
the stonemasons who built the magnificent churches of 13th century Europe.
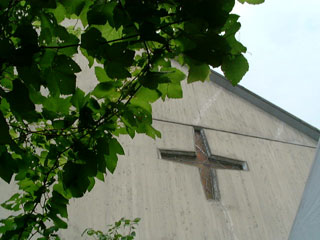 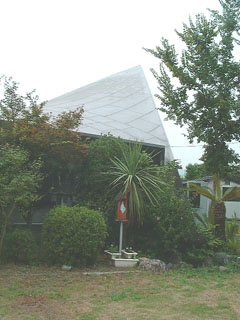

Katsura Church Architecture and Interior
Katsura Church has a simple structure with a thin 30m x 16m diamond-shaped HP shell roof
supported by two exposed reinforced concrete walls, and the interior has an open space without
columns or walls. The HP shell is designed to be 100mm thick, with the exterior walls 200-300mm
thick (150mm for the baptistry room), suggesting the intention to make the structure as thin
and light as possible.
The roof curves up from the entrance side toward the altar located diagonally opposite, and
the change in spatial volume expresses a sense of rising to the world of God. To balance this
roof, a cross is placed high on the roof of the baptistry room on the entrance side. The original
cross was double-sized larger than the current one and was very symbolic.
 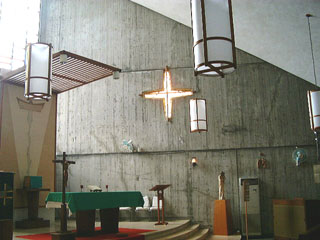
The plan is a diamond-shaped chapel and a circular baptistry room connected by the entrance.
The entrance and altar are placed at acute angles in the chapel, emphasizing depth and creating
a visual effect that makes the altar stand out.
Furthermore, the light from the window at the back of the altar illuminates the interior of
the church as the light of God's world. This window is now all glass, but it can be imagined
that originally it was made of stained glass and paper screens, and that the soft light that
filtered through the paper screens filled the church.
The windows are all unique in design, including the cross-shaped stained glass windows on both
sides of the altar and the paper screen windows set into circular cut-outs in the wall.
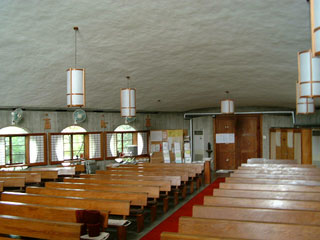 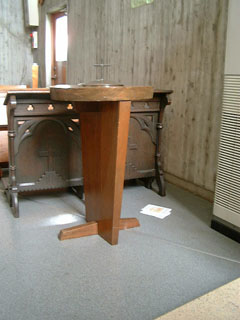

The altar, pulpit, holy water font, worshippers' chairs, lighting, and other furniture are
also Nakashima's works. The altar design has the same straight-sided legs as the Minguren I
Table (early series) released around 1965, conveying Nakashima's style from this period.
The lighting, reminiscent of an Andon lantern, uses the same design as the desk lamp, table
lamp, floor lamp, and Kent Hall Lamp, which Nakashima began making around 1961. Although
Japanese elements such as the Shoji screens, lanterns, and the Nishijin-ori tapestry fitted
behind the altar have been incorporated throughout, the atmosphere of the interior space is
not that of domestic Japan, but rather that of Japan that has passed by way of America.
By Setsuko Nakajima, Osaka City University
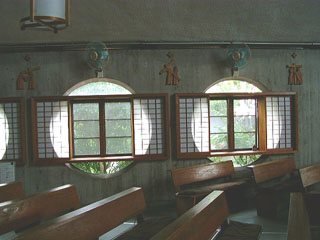 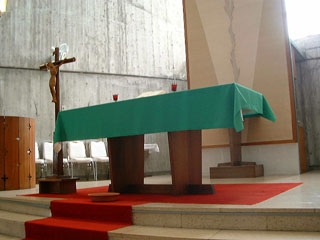
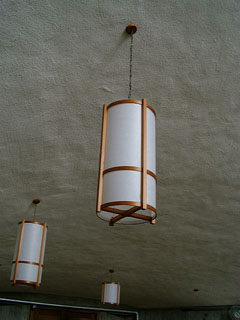
|



